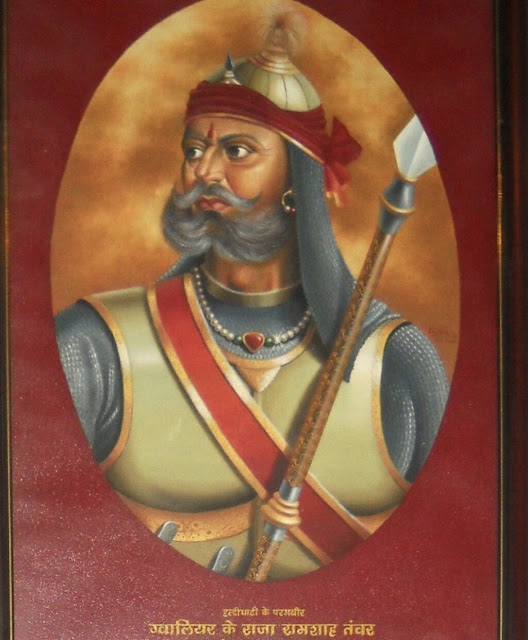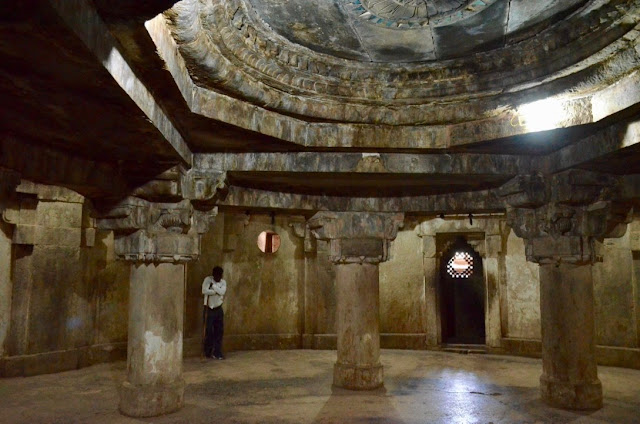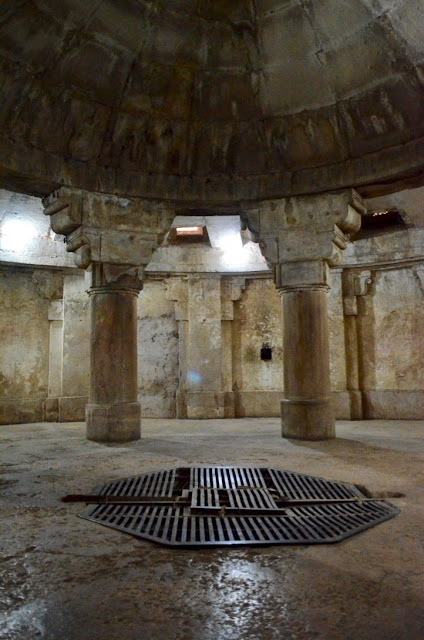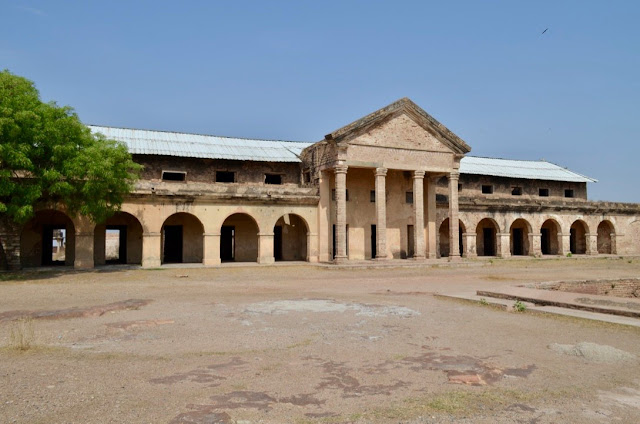The deserted Gwalior Fort that stands silent in the day, comes to life after dusk. Wearing a festive look, lights in red, gold, blue & green illuminate the ‘Man Mandir’ palace near the Elephant Gate.
it is an impressive sight with its colossal walls accented with shimmering blue and yellow tiles and topped with copper-and-gold chhatris.
Gwalior Fort’s moss-covered domes, giant faded doors and carved walls, looming over the old city of Gwalior, have withstood everything that came their way.
"Gwalior Fort" is a hill fort near Gwalior is a major city in the central Indian state of Madhya Pradesh and one of the Counter-magnet cities. The fort has existed at least since the 9th century.
One of the most iconic monuments in the history is famous for monuments and forts is situated in Madhya Pradesh. You will get to experience the culture of ancient era, numerous facts, legends and will surely impress you when you walk out of the gates of Gwalior ka Kila..
Gopādri or Gopagiri was ancient name of Gwalior fort.
Vaillabhattasvamin Temple Inscription (875 CE) mentions Mihira Bhoja (Pratihāra Rājaputra) granting guardianship of Gopādri to his subordinate.
Kacchapaghāta epigraph (1104 CE) mentions the name "Gopālikera" for Gwalior.
Later The Tomar Rajputs, who were feudatories of the Sultanate, got Gwalior in the late 14th century. They later declared themselves independent of the Tuqhlaqs (of the Delhi Sultanate), but had to contend w/ sieges & invasions of the Tughlaqs & later their successors Lodis.
Ladhedi gate was built in central Gwalior between 1480 to 1486 CE by Tomar Rajput King Kalyanmal of Gwalior.
A beautiful water structure, a stepped tank outside Pichhor, Gwalior.
See the ease of access that provides comfort to the user: the placement of steps and direction and the structure for shade and cloth changing within the pit. Nothing of the entire construction in the pit is above the ground level. Hydrated lime was used to fix bricks. A structure that one would see in proximity to a temple. Except there is no temple in the vicinity. It is visible frm the hilltop fort.
Gwalior saw a golden period during the reign of the Tomar Rajputs. MahaRaja Man Singh Tomar (not to be confused w/ Mirza Raja Man Singh of Amber), who ruled for 30 years, was one of the most influential rules of the dynasty. He built the beautiful Man Mandir Palace in Gwalior fort.
Built by Raja Man Singh Tomar, Assi Khamba Ki Baori circular is a step-well with 80 pillars all around and is therefore called Assi Khamba Ki Baori.
In 1505, Sikandar Lodhi invaded Gwalior. In response, Man Singh ordered the Gwalior fort to be closed down. He ordered the construction of this huge baori for storage of water during the siege. It is said that because of urgency this huge baori was built by ancient engineers in just 5 days.
This Was part of an earlier shiva temple. Only mandapa remains now. The sanctum was destroyed. It is believed Jahangir himself threw the Shiva linga down. It was later retrieved by a farmer who was tilling his farm. There’s a small temple there that holds the lingam.
MahaRaja Man Singh Tomar died defending Gwalior against Ibrahim Lodi in 1516. Gwalior fort was later captured by the Mughals & remained in their possession till the death of Aurangzeb, except for a brief period when Sher Shah Suri took it. Mughal king Babur was so impressed by Gwalior Fort beauty that he described it as 'the pearl amongst the fortresses of Hind'.
Vikram Mahal in Gwalior fort.
Ramparts of Gwalior fort and the tower of Vikram Mahal, adorned with arches.
Built by Raja Man Singh Tomar's son, Vikramaditya Singh in the early 16th century CE. which was also known as Vikram Mandir.
The palace had a temple of Lord Shiva which was demolished during the Mughal Period. The temple has been rebuilt right in front of the palace.
One can climb up to the top of each of those Chhatris (umbrella like structures) in the palaces inside Gwalior fort, though it can really get vertiginous in some cases, especially when climbing to the very top through steep stairs, open on one or both sides.
Jahangir & Shahjahan palaces are part of the same compound in Gwalior Fort. There are many staircases leading to the terrace all along the perimeter. From the terrace, one can climb the narrow steps to the many Chhatris. Caution must be exercised.
The city of Gwalior seen from the Vikram Mahal in the fort.
Karan Mahal in Gwalior Fort
One of many palaces in side Gwalior Fort is Karan Mahal Built by the second of the Tomar Rajput ruler Kirti Singh, who was also known to the Karan Singh.
Other than a few lattice-screens and some sculptures,the structure of the palace is simple. Recently restroed, Karan Palace is older than Man Mandir.
There are very narrow steps to the Chhatri that towers above the palace.
View from atop the highest Chhatri of Karan Mahal in Gwalior Fort.
Jauhar Kund in Gwalior Fort,seen from atop Karan Mahal.The lake supplied water to all palaces in the fort. Faced w/ enslavement & brutalisation at the hands of the invading Islamic ruler Iltumish, the Rajput queen and womens committed mass suicide, Jauhar, in this reservoir.
The Jauhar Kund in Gwalior Fort, seen from the ground level. The Rajput womens of the royal harem committed mass suicide called Jauhar in this tank in the face of impending capture & enslavement by the Islamic ruler Iltumish (of Delhi Sultanate) in 1232 CE.
The Karan Mahal in Gwalior Fort, when approached from the Jauhar Kund.
MahaRaja Ramshah Tomar (born Ramsingh Tomar) was the last Tomara king of Gwalior.
Owing to his valour, Mewar MahaRana Udai Singh gave him the title of “Shaho Ka Shah” and also married one of his daughter to Maharaja Ramshah’s son Shalivahan Singh Tomar.
After being attacked by Turk lutera Jalaudin Akbar they left Gwalior fort after siege and continued offering resistance to mughals from his maternal home Mewar and later on Martyr fighting in the Battle of Haldighati.
Maharaja RamShah Tomar and his 3 sons; Shalivahan, Pratap & Bhavani Singh Tomar Attained martyrdom in the famous Battle of Haldighati, along with many Tomar clansmen of Gwalior.
Famous Brig. Bagh Singh of Daudasar Thikana of of Bikaner was a direct descendant of MahaRaja Ram Shah Tomar
Under The Mughals possesion they turned the Man Mandir Palace in Gwalior Fort into a jail for political prisoners after they captured the fort.
The Mughals used this room in Man Mandir Palace, Gwalior fort as an execution chamber. The gallows were so positioned that the body would fall through the opening (now closed with a grill) into the room below.
In this very room in the Man Mandir Palace of Gwalior Fort, the Mughal ruler Aurangzeb had his brother Murad and this nephews Suleman & Sepher Shikoh (sons of his brother Dara Shikoh) executed.
Later the Scindia clan of the Marathas captured Gwalior fort in the 18th century. (Incidentally, Scindia is an anglicised form of Shinde). They lost it to the British in the second Anglo-Maratha war, though subsequently it changed hands b/w them a few times.
In 1844, the Scindias got ownership of Gwalior fort, though as vassals of the British. In the 1857 revolt, Rani Laxmibai of Jhansi rode on horseback from Jhansi to Gwalior after her kingdom fell to the British in May 1858. The Rani wanted Scindia to join them against the British. However, Scindia collaborated w/ the British, & the Rani fell fighting on the battlefield, her valour immortalised in the poem of Subhadra Kumari Chauhan.
The Rani's Samadhi is in a park in central Gwalior.
The Fort of Gwalior from the north west.
From the book:The Illustrated History of the British Empire in India and the East - From the earliest times to the suppression of the Sepoy mutiny in 1859
By Edward Henry Nolan Published by James S.Virtue, London - 1858
The facade of the Man Mandir Palace, the most spectacular of the palaces in the Gwalior Fort, decorated with blue, yellow & green tiles.
look at this magnificent “Dwadasha Sthara” (12 Layered) “Seersha” (the head of the Pillar) from the Man Mandir Palace of Gwalior Fort, Madhya Pradesh. Just Zoom it, and see the art, artistry, symmetry & dedication of our ancestors.
Built by Tomar Rajput Raja Man Singh between 1486 and 1516 CE. It has 4 floors, two above ground and two underground.
The present-day fort consists of a defensive structure and two main palaces, Man Mandir, built by Man Singh Tomar (reigned 1486–1516 CE)
Badal Mahal (now called as Gujjari mahal)
There is no historical text available regarding Gujari dancer named Mriganayani for which Raja Man Singh. So historically The Badal palace was later converted into an Archaeological Museum, which remains open from 9:00 am to 5:00 pm. The museum has a wide collection of sculptures, artefacts, weapons, pottery, and coins.
Map of the Gwalior Fort with number keys to its Gates and the Man Mandir Palace:
1. Alamgiri Gate
2. Badalgarh/Hindola Gate
3. Bhairon/Bansor Gate
4. Ganesh Gate
5. Lakshman Gate
6. Hathi Gate
7. Hawa Gate
8. Man Mandir Palace
9. Dhonda Gate
10. Urwahi Gate
A gateway leading to the main entrance of the Man Mandir Palace in Gwalior Fort. The main entrance is kept closed now and entry for visitors is from the opposite side of the palace.
Fort of Gwalior looking northwards along the east side of the fort plateau with the exterior of the Man Mandir palace in the foreground and the Vikram Mandir beyond And down that road is inscribed the world's first zero!
The Chaturbhuj temple has the earliest known epigraphical evidence inscribed in stone that already knows and uses the notion of zero at that time of Great Pratihar Rajputs.
The job was got done by Alla Pratihar in the reign of Imperial Bhojdeva Pratihar.
Alla Pratihar was appointed as Guardian (Kottapāla) of Gopagiri(Gwalior) at the time of Imperial King Bhojadeva.The Chaturbhuj temple was built by him .
Alla was the son of Väillabhatta and grandson of Nagarabhatta Parihar.
The inscription states: the community planted a garden of 187 hastas by 270 hastas, that the garden yielded 50 garlands for the temple everyday.
The last digits of270 & 50 are”O" shaped.
As the idol of Vishnu has four arms,it is called Chaturbhuja temple which dates back to around 875 CE and has a circle, considered one of the earliest Epigraphical evidence of the number zero in the world.
Gwalior,Central India,Rajput Period.
The Oldest Recorded Origin Of ZERO
Carved into a sheer rock face, Chaturbhuj temple, also known as the temple of the four armed Lord, stands on the eastern approach to the Gwalior Fort. Dedicated to Lord Vishnu, the temple is said to have been constructed in 876 AD.
It is most famous for the world’s one of the oldest known zero inscribed onto stone. Inside the temple, there is an idol of Lord Vishnu and the inscription with the zero.
Temple houses an idol of four-armed Vishnu. The temple is partially damaged but the tower has been restored by ASI.
On a wall of this temple is a plaque dated 9th century which mentions a land grant of 270 hastas (a unit of measure used for land) for a flower garden and a daily grant of 50 flower garlands. The circular symbol 'zero' appears in '270' as well as '50'.
Sas Bahu Temple
At the eastern edge of the Gwalior Fort is a complex with two temples, originally called Sahastrabahu ("thousand arms").
The name later got corrupted to Sas-Bahu.
Built by King Mahipal of Kachchhapaghata Rajput dynasty, Construction began in the reign of Kachchhapaghata Rajput King Ratnapala & was completed under King Mahipala in 1093.
the Sas Bahu temple is also known as Sahastrabahu temple. Vishnu in his Padmanabha form is worshipped in this temple. As per the folklore, the wife of Mahipal was a worshipper of Lord Vishnu
Teli ka Mandir
Another panel, with a sculpture of Kartikeya in one of the inner niches, seated on a peacock.
This temple is proof that in the past every section of Sanatan Dharma was devoted to its religion
Teli Ka Mandir is located in Gwalior Fort complex
It was demolished by Iltutmish, but much of what remains is enough to bear witness to the skills of our ancestors
The elaborate doorway... Lower panels of river goddesses, lintel with Ganesha and Garuda on top.
River goddess on the right side of the doorway.. She might be Ganga, going by the animal below her, resembling a crocodile or Makara, and also take a closer look at the small figures on top, which depict the story of her descent on earth.
River goddess on the left side of the doorway.. Might be Yamuna.
Notice the smaller figures of the gods above her, which are not as mutilated as in the previous sculpture. You can see Brahma, with his three heads, flanked by two women, and above him, Vishnu seated on Garuda
Brahma, seated on a lotus, with three heads and the figure next to him could be Bhairava.
Another panel, with a sculpture of Kartikeya in one of the inner niches, seated on a peacock.
Teli ka Mandir in Gwalior Fort. Built in a style that is an amalgamation of the North & South Indian architectures, the temple is dated to the reign of Pratihara Rajput King Mihira Bhoja in 9th century CE. The expenses were born by an oil dealer, hence the name "Teli".
Like other temples in the area, Teli ka Mandir was desecrated by the Muslim armies of Qutubuddin & Iltumish. Restored later by the Hindus, but was in ruins by the 19th century. Was restored by the British, w/ partial grants from the Scindia.
The sculptures of Jain Tirthankaras
Gopachal hill inside the fort premises houses 1500 idols. The stunning sculptures of Jain Tirthankaras were carved on the face of the cliff during the 15th century. The size of these idols ranges from 6 inches to 57 feet.
Jain idols carved into the hillside along the path going up to the Gwalior fort. Systematically mutilated at the direct orders of Mughal ruler Babur. In most cases the head was broken off. Restored later by the Jain community using coloured stucco.
Gurudwara Data Bandi Chor, within the Gwalior Fort, seen from the ramparts. The modern day built gurudwara is said to be built at the same spot where the Mughal ruler Jahangir had kept the 6th Sikh Guru, Guru Hargobind imprisoned for a couple for years.
Also known as the Surya Mandir, the Sun Temple is one of the most popular religious centres in the Gwalior city. Although not constructed too long ago, but the Sun Temple has turned out to be one of the most popular tourist attractions in the city these days.









































































No comments:
Post a Comment